EDC – Engineering Design adn Consulting
Architectural, mechanical,
electrical and plumbing (MEP)
design and coordination service.
Modeling and coordination.
m2 Desing
About Us
BIM (Building information modeling) Information management methodology in an intelligent 3D model integrating the different construction disciplines throughout the entire life cycle.
Our Expertise
We work with the BIM methodology to design, detail, document, manufacture and coordinate construction systems that provide project teams with the precise information to make better decisions in the construction of different industrial, commercial and residential projects. The shared data and collaborative nature of BIM results in reduced risk, improved accuracy, and constructability for optimized designs in the following areas of construction:
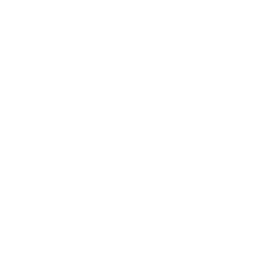
Architecture:
Architectural and structural design according to ICC construction standards.
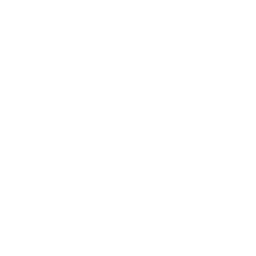
Mechanical:
HVAC systems (Heating, ventilation and air conditioning) with ASRAE standards.
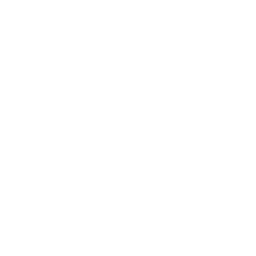
Electrical:
electrical projects with the National Electrical Code (NEC).
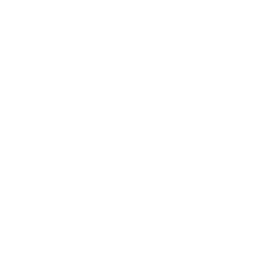
Plumbing:
Plumbing and fire network projects compliance with international, national and local safety standards.
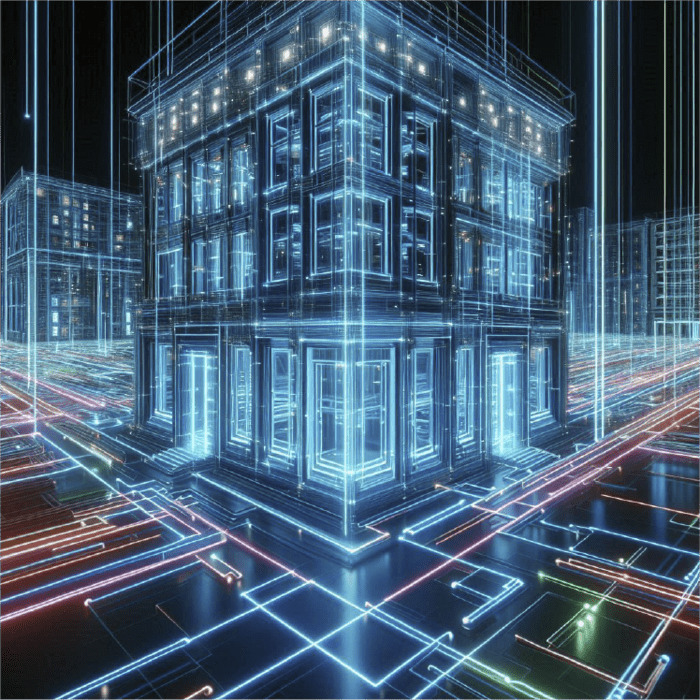

Electrical Networks:
Designing and implementing robust, safe, and compliant electrical systems.
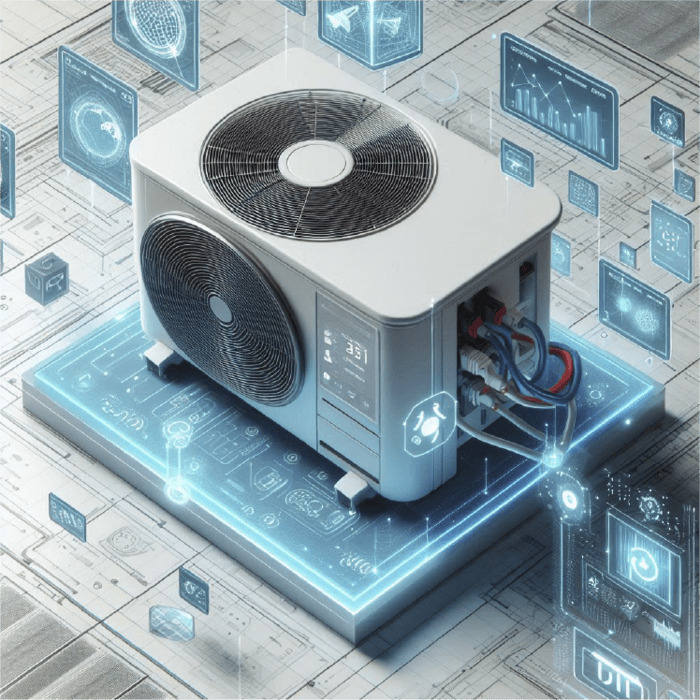

Thermal Comfort Systems:
Ensuring optimal indoor environments through advanced heating, air conditioning, and ventilation solutions.
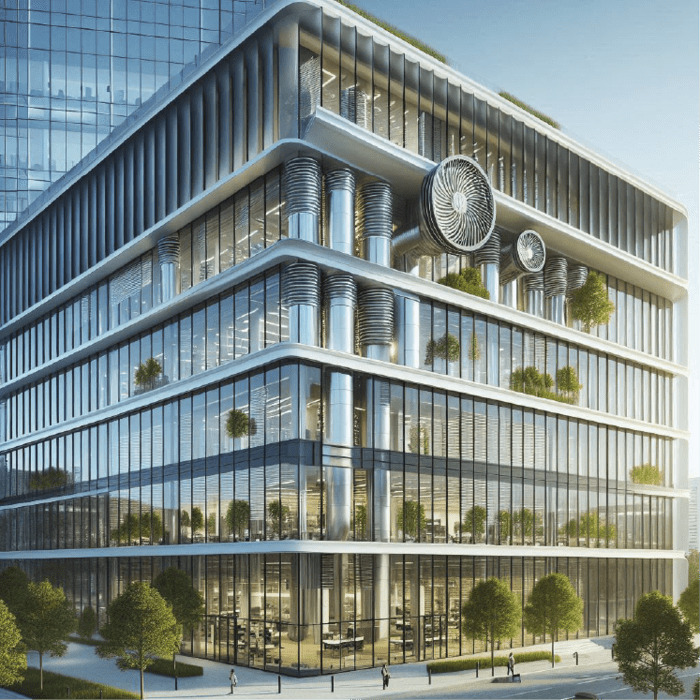

Mechanical Ventilation and Refrigeration:
Designing systems that guarantee efficient air quality control and cooling solutions.
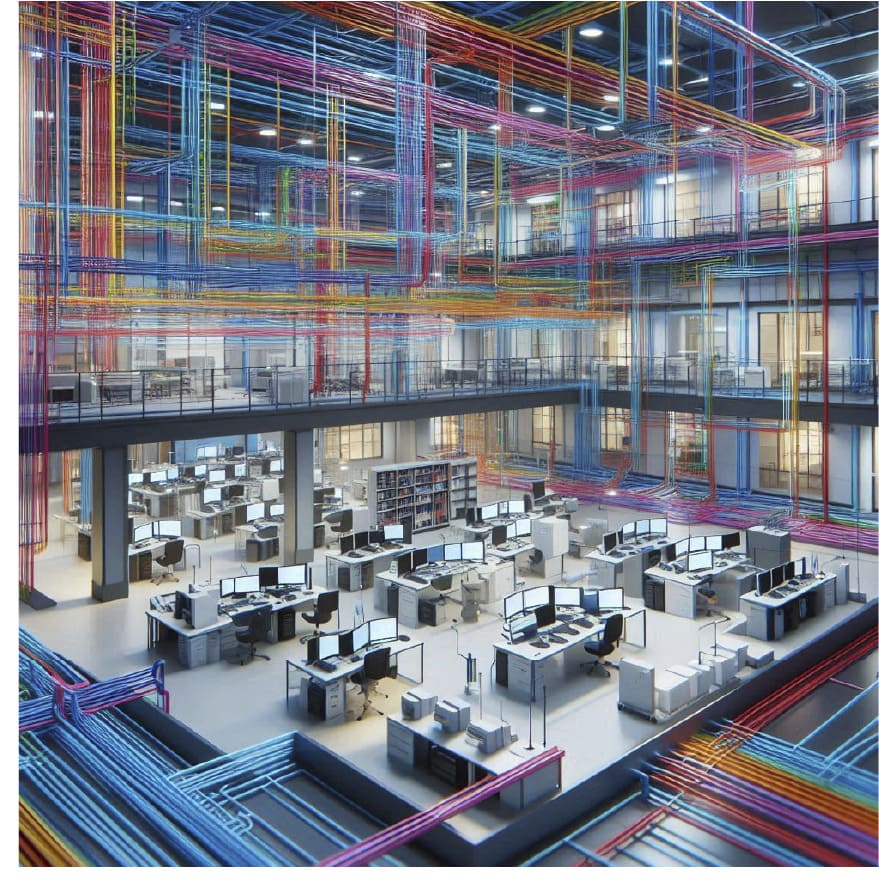
Methodology
Why Choose Us
Integrated Solutions
Technical Compliance
Cutting-Edge Technology
By leveraging BIM, we deliver high-quality designs that are accurate, adaptable and optimized for the needs of modern construction projects.

Contact
218 lake pointe dr suite 202
Oakland Park
Fl 33309
Juan Uribe
(+1) 678 729 8874

